Across the streets and suburbs of Melbourne, to coastal towns and regional centres, Victoria’s homes are celebrated for their architectural diversity.
From the heritage beauties that have stood since the post-Gold Rush boom, to brand-new ultra-contemporary wonders, the architectural styles of our homes proudly reflect our State’s social and economic history.
In Melbourne’s inner suburbs, enduring Victorian and Edwardian facades still prevail. As the city expanded, new styles emerged, including Art Deco, California Bungalow and grand Revivalist styles. Before long, the mid-century was upon us and Modernism dominated, the precursor to the stunning Contemporary masterpieces we see today.
If your home, or the home you are considering buying or renovating, has a particular architectural style, it’s important to be able to identify the distinctive characteristics. A beautifully restored and rejuvenated architecturally significant home not only holds its Real Estate value but also enriches the character of the local area and contributes to our sense of place.
Listed below is a selection of our most notable architectural styles and their identifying features.
Victorian
Mid-late Victorian homes (1860 – 1901) can be identified by their ornate iron fretwork, tessellated tiled verandahs, and decorative tuck-pointed brick, or timber block-fronted facades. Often set behind picket fences, double-hung sash windows, stained glass entryway windows and Bay windows are also prominent elements of these properties.
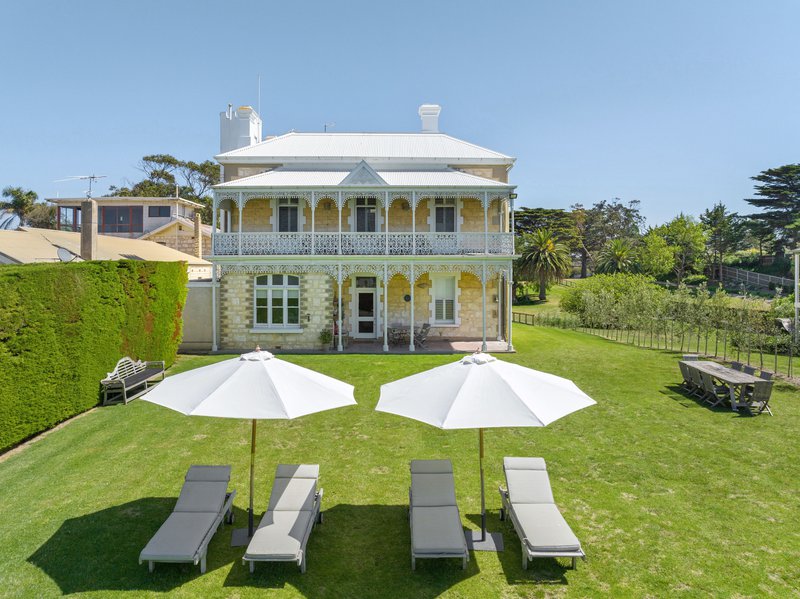
Edwardian
Heavily influenced by the Arts and Crafts movement, which promoted an appreciation for hand-crafted design, Edwardian homes were popular from the turn of the 20th century to around the beginning of the First World War and are identifiable by red brickwork, timber fretwork, terracotta roofs and L-shaped wraparound verandahs.
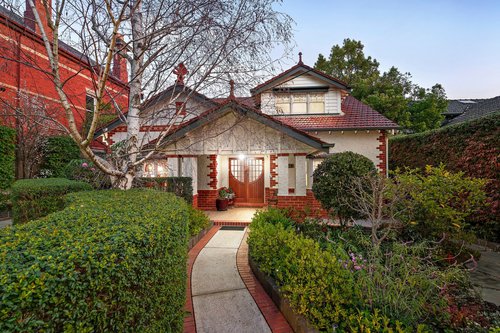
Art Deco
Born out of the 1920s Great Depression, Art Deco homes characteristically consist of a solid brick foundation, exposed brick with ornate period features, and a symmetric design or white/cream rendered walls and rounded corners both internally and externally. Decorative panels, ceiling cornices and steel window frames are a key element of their design.
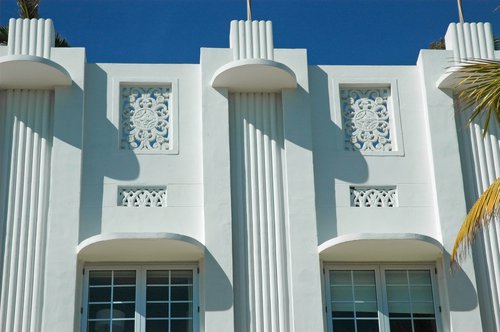
California Bungalow
Becoming popular on larger blocks between 1910-1930, California Bungalows are usually set well back from the street and can be identified by their single-level, red-brick construction with gabled terracotta roofs, chimneys on outside walls, and small, squarish double-hung front-facing windows.
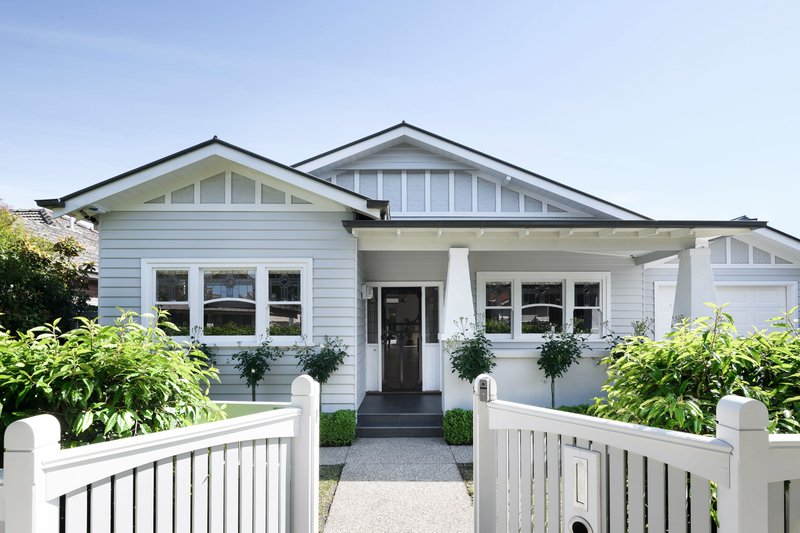
Tudor Revivalist
Tudor Revivalist homes have a distinct ‘storybook’ look and were popular in Melbourne in the 1920s and 30s, following a trend in North America and England around the same time. Many grand examples of these homes can be found in Melbourne’s leafy inner suburbs and are usually set in formal landscaped gardens. Features include a steeply pitched roof, front-facing gables, decorative timber panels and chimney pots.
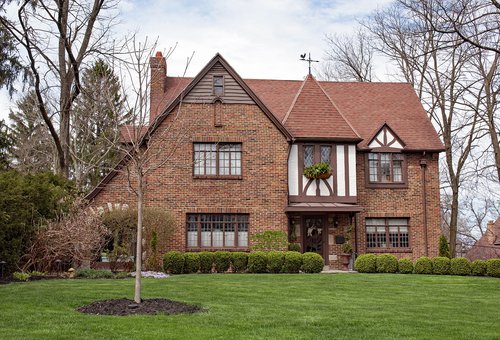
Mid-Century Modernist
Modernist architecture (1945-70) is broadly characterised by its simplicity in design with little or no ornamentation. Classic examples of Mid-Century Modernist homes can still be found in Melbourne’s Bayside and Eastern suburbs and are defined by their flat roofs, walls in rectilinear or other geometric shapes, and floor-to-ceiling glass. Also look for bold elements such as exterior spiral stairs, or curved garden walls.
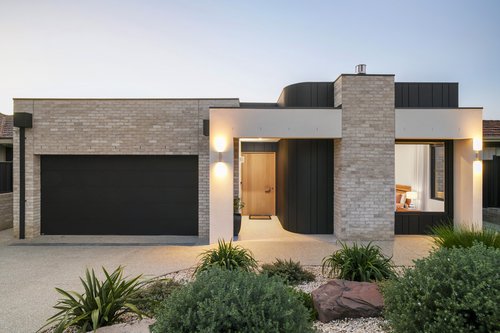
Contemporary
A refined, minimalist aesthetic and use of materials such as reinforced concrete, steel and glass typify post-modernist Contemporary architecture. Space and light are prioritised to accommodate a functional and flexible open floor plan that integrates indoor and outdoor living spaces. The Contemporary style allows architects to adopt an innovative freeform approach and wholistically incorporates landscapes and interiors in the overall design.
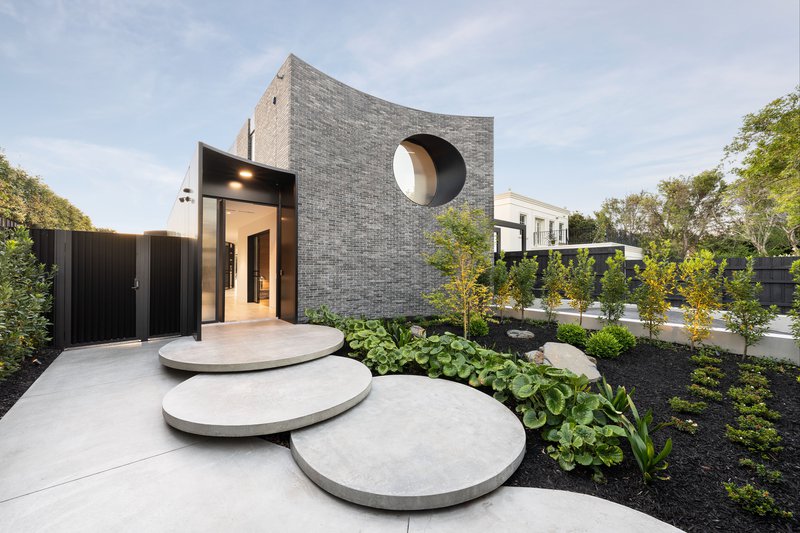
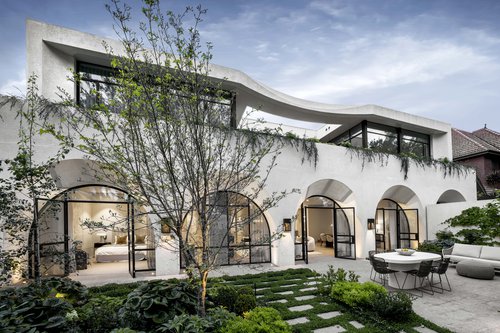
Coastal Contemporary
Look for striking contemporary facades utilising elements such as reclaimed timber, shiplap, exposed beams, sandstone or limestone. Natural light and an open-plan floorplan contribute to a modern coastal home’s bright and airy feel. Often set in coastal-inspired native gardens, you’ll find floor-to-ceiling glass, broad entertaining balconies and terraces oriented towards any coastal or water outlooks.
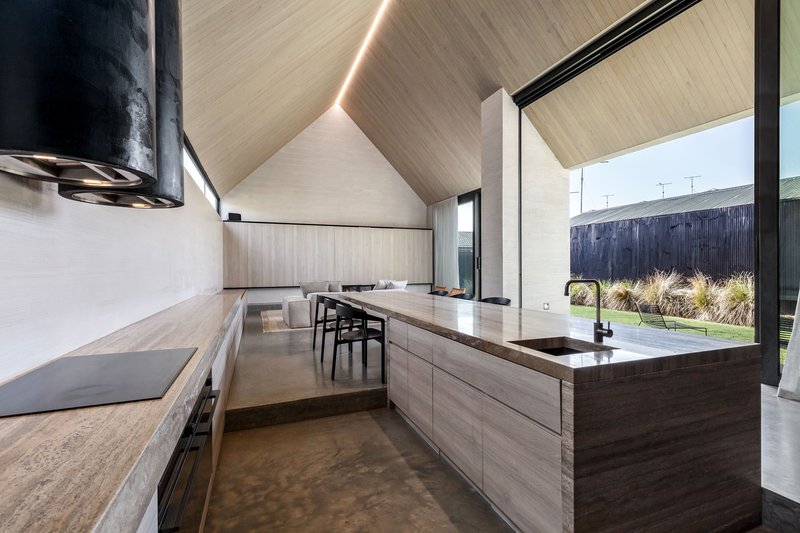
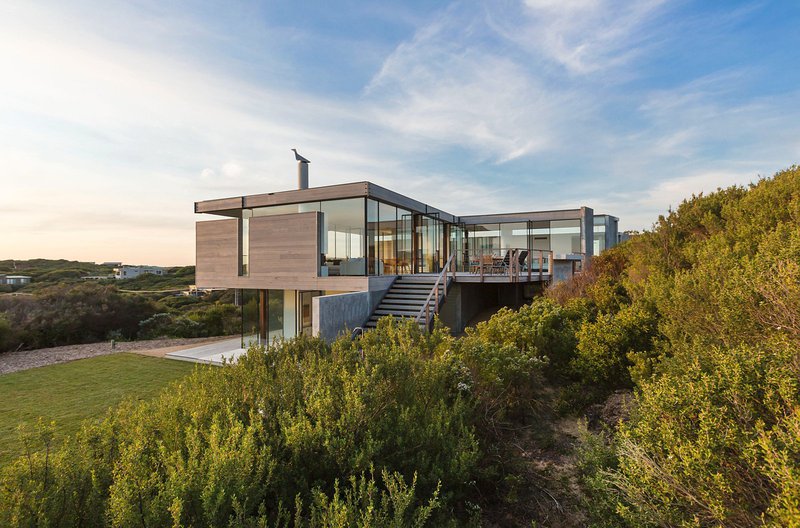
Further information on how to identify the architecture of heritage homes can be found in the ‘What House is that?’ guide atwww.heritage.vic.gov.au.